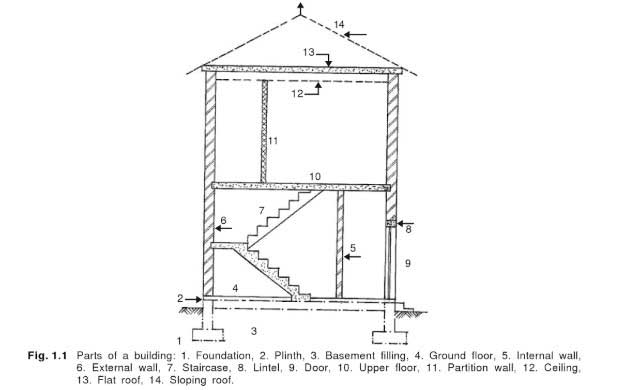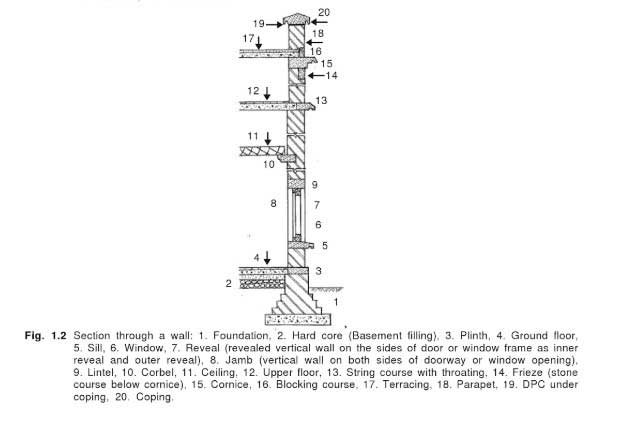pipe appurtenances
Various pipe appurtenances or fixtures are required to carry out inspections, tests, and cleaning and repairing works on isolated portions of pipes. The accessories include valves, manholes, insulation joints, anchorages, etc. that should be attached in the right position to carry out the necessary work in a pipeline system.
This article will discuss the different types of pipe appurtenances required for a functioning pipeline network:
1. Types of Valves
Valves such as sluice valves or gate valves, air valves, blow off valves, pressure relief valves, and reflux valves are required for a pipeline to function properly.

1.1 Sluice Valves or Gate Valves
A sluice valve or gate valve regulates the flow of water through a pipeline. They are identical to the gate valves used in dams but are comparatively smaller in size. The valve is placed at the summits (points of low pressure) of the pressure conduits. This is done so that it can be operated with ease and less force while causing minimal damage to the inner surface of the valve.
Generally, the large pipes that bring the water from the water source to the city have sluice valves placed at an interval of 3 to 5 km. This divides the entire pipeline into multiple sections and only one section is cut off while repairing by closing the end gates of the section.
1.2 Air Valves
Air valves are special valves that protect the pipeline from failing by compression caused due to vacuum. They are placed on both sides of the sluice valves, on the summits and the downstream side.
The main function of the air valve is to protect the pipe from negative pressure. When the pressure falls below a certain value in the pipe, the valve opens automatically, permitting airflow into the pipe. When the water supply is restored after repairing, the air gets accumulated at the high points and obstructs the free flow of water. Air valves help in the removal of this accumulated air.
1.3 Blow-Off Valves or Scour Valves or Drain Valves
These are small gated offtakes provided at the lower points of the pipeline to remove all the water from the pipe when the supply is closed. When this valve is opened, the water flows out of it under the influence of gravity and completely empties the pipe. Blow off valves are necessary as pipes have to be drained completely during inspection and repairs.
1.4 Pressure Relief Valves
The function of the pressure relief valves is to reduce the water hammer pressure in the pressure pipes. The valve is adjusted in such a way that it opens automatically when the pressure of the pipe exceeds a predetermined value. When the valve is opened, water flows out, and the pressure of the pipes is reduced. Once the pressure is back to normal, the valve shall close automatically.
1.5 Reflux Valves or Check Valves
These are also known as non-return valves. These valves prevent water from flowing backward i.e., in the opposite direction. They may be either provided on the pumping set’s delivery side to avoid backflow of pumped or stored water when the pump isn’t functional or to reduce the hammer force on pumps.
The reflux valves could be swing type, ball devices, flap shutter, or foot valve.
2. Manholes
To facilitate the laying of pipelines and carrying out repairs and inspections, manholes are provided at regular intervals along the pipe. It is protected by closing or grating in order to avoid mishaps or accidents. Manholes are provided mostly on RCC, steel, or Hume steel pipes that are commonly used for transmission of water and, to some extent, on cast iron pipes. On large pipelines, the manholes are provided at an approximate interval of 300 to 600 meters.

3. Insulation Joints
Insulating joints are also known as isolating/isolation joints. Their function is to insulate the pipeline against the flow of electric currents. The joints provide cathodic protection and thus keep electrolysis in check. Rubber gaskets or rings are provided as insulators over a specific length of the pipe or in between the length of the pipe. This provides greater resistance to the flow of current.

These joints also protect the pipeline from corrosion and thus reduce maintenance efforts and related costs.
4. Anchorages
It is a basic nature of pipes to pull apart and move out of alignment at bends and points having unbalanced pressure. Unbalanced pressure causes longitudinal shear stresses and exerts an enormous force on the joints. This may loosen the joints, leading to leakage or failure of the pipes. To prevent this from happening, pipes are anchored by embedding such portions in massive concrete or masonry blocks to absorb the side thrust. Anchoring can prevent the longitudinal shear stresses from pulling the pipes apart that have been aligned on a steep slope.

Similarly, pipes are anchored when they are rigidly jointed with or without adequate provision of expansion joints. This keeps the joint from loosening up.



 Fig. 1: Direction of Inertia Forces
Fig. 1: Direction of Inertia Forces
 Fig. 3: Lateral Force Resisting System in a House
Fig. 3: Lateral Force Resisting System in a House




